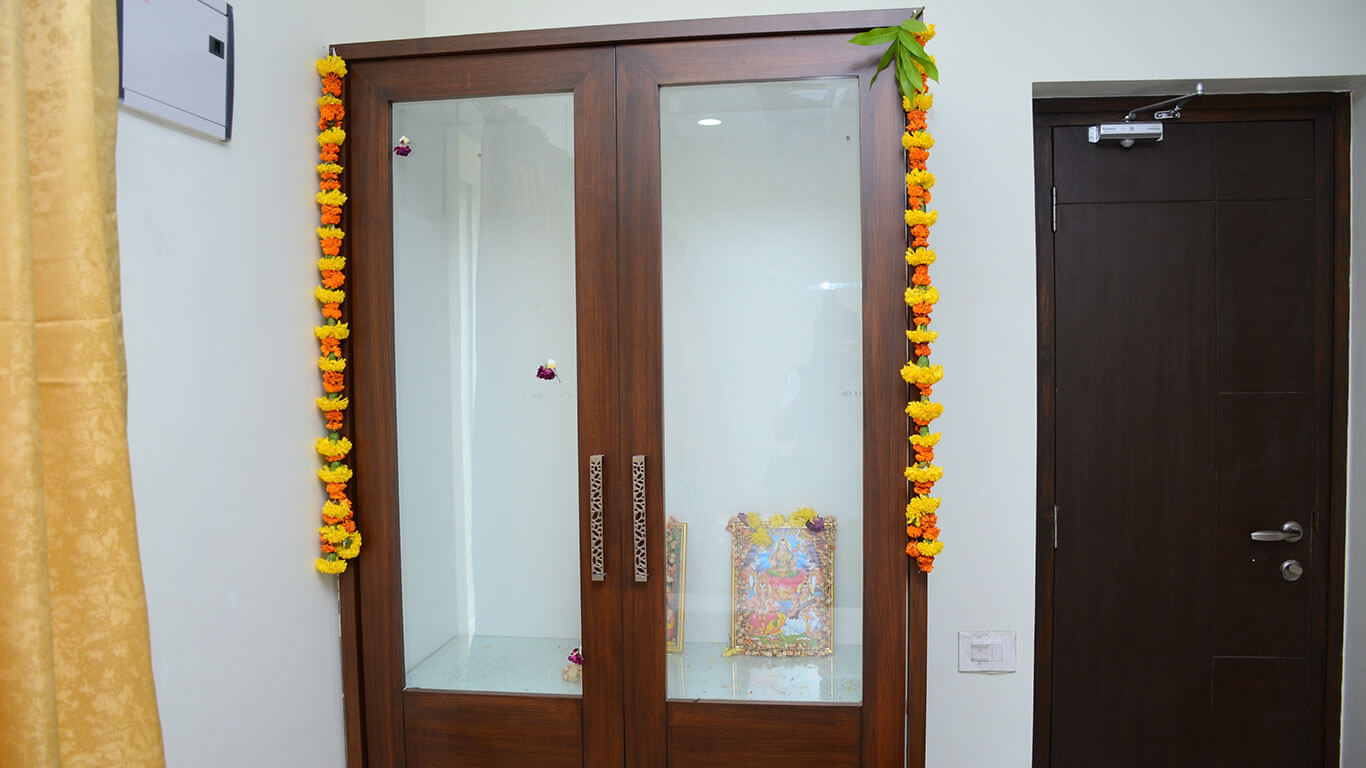Shangrila is, in every aspect, the first-of-its-kind gated community residential project in Kakinada with an array of features. It’s a combination of 48 villas and 40 Flats, with future Expansion.
Offers a wide choice of spacious club house invites everyone to relax, rejuvenate and mesmerize ones moods. At Shangrilathe designs will show you that all the rooms are spacious, airy, well-lit, cross-ventilated and most importantly, fully support the function for which it is intended. While it’s conceptualized to be the benchmark of 21st century-community living, no stone has been left unturned in preserving the privacy of the individual.
The commendable architecture and the eco-friendly design helps one to harmoniously co-exist with the environment.
Healthy lifestyle in a smart location
padmasree’s Shangrila pairs the joy of finding your dream home in dream location, minutes away from Sarpavaram junction and Bhanu Gudi Center, the most happening part of Kakinada.
Important Places Approximate Distance
- Lotus International School just beside
- RTA office 1 km
- RTC Bus Stand with in 4.0 Km
- Railway Station with in 4.0 Km
- Apollo Hospital with in 4.0 Km


East Facing - Ground Floor

East Facing - First Floor

West Facing - Ground Floor

West Facing - First Floor
STRUCTURE :
RCC framed structure
SUPER STRUCTURE :
9” thick brick work for external walls and 4” thick brickwork for internal walls
PLASTERING :
Internal walls Cement plastered with sponge finish. External wall in two coats of cement plastering with sponge finish.
DOORS :
Main door in Teak frame with Teak wood shutters. Interal door frame will be of African/medium Teak and Flush Shutter with polished Veneer finish.
WINDOWS :
UPVC window system with float glass as per design, and provision for fly proof shutter.
PAINTING :
External walls -Two coats exterior Acrylic Emulsion paint (weather Coat) of asian / ICI or equivalent make over a coat of primer.
INTERNAL WALLS :
Putty with smooth finish finished in two coats of acryllic emulsion paint of asian / ICIC or equivalent make over a coat of primer.
FLOORING :
Living, Dining, Bed rooms - Full Body double charged Vetrified / Ceramic Tiles 800 x 800 mm with paper Joint.
Toilets, Wash, Kitchen - Anti Skid Vetrified / Ceramic tiles.
Staricase - Granite Flooring.
Parking - Cement base tile flooring.
Terrace - Anti skid tile with Water proofing.
DADOOING :
Toilets - 7’-0” high Ceramic tile with paper joint in toilets.
Wash - 5’-0” Ceramic tile finishing.
KITCHEN :
Black granite platform with stainless steel sink. Piped gas connection.
UTILITIES :
Provision for washing machine in utility area. RO water supply at kitchen sink.and provision for all shower areas in toilet. Bore water supply at Kitchen, toilets and wash areas.
PLUMBING AND SANITARYWARE :
Sanitary Ware - Hindware or Eqiuvalent
Cp Fittings - Jaquar or Eqivalent
Plumbing - with CPVC pipes.
Wash basin - with Granite counter top at Two locations Ground floor and first floor master bed room toilet. And wall hung Half pedestal for other toilets.
Shower - Diverter at Two locations in Ground and First floor Master Toilet & Mixer for all other toilets.
Wall hung WC - with concealed flush tank for Two Ground and First floor Master toilets and Floor mounted WC with cascade flush tank for other Toilets.
ELECTRICAL :
Electric power for the premises will be made available in 3 Phase, 4 wires, 50 Hz, AC for distribution to AC, Lighting, Power, Equipment and other Common facilities. With individual Meter Boards. Flame Retardant Low Smoke (FRLS) concealed copper wiring. PVC insulated wire of Finolex or equivalent. Power outlets for Air Conditioners at 4 locations. (M.Bed-1, M.Bed-2, Living & Home theater.) Power outlets for Two Geyser’s in First & Ground floor Master bed room Toilets Only. Powerplug for chimney, refrigerator, microwave ovens, mixer/grinders in kitchen. Plug points for T.V. at 5 locations (Living,M.Bed-1, M.Bed-2, Bed-3 & Home theater). Miniature Circuit Breakers (MCB) for each distribution boards. Modular switches of superior brands.
TV, COMMUNICATION, SAFETY & SECURITY :
TV outlet in 5 locations ( M.Bed-1, M.Bed-2, Living & Hometheater) Telephone point in Master bedroom and Drawing room with parallel connections. Intercom facility from each Villa to Central Security . Round the clock monitering security system with C.C cameras at Entrance Gate. MS grills for safety in enamel paint finish at windows fixed to windows jambs / walls. SS railing with glass for internal staricase and elevation Balcony. Internet provision at Living room TV unit.
GENERATOR :
Provison for Lighting in all common spaces, like street lights, security. Provision for drinking and bore water pumps.
- AIR-CONDITIONED GYM
- BEAUTY PARLOUR
- FUNCTION HALL
- SUPER MARKET
- SAND PIT
- DESIGNED PARK
- JOGGING TRACK
- SWIMMING POOL
- EMERGENCY HOSPITAL SERVICE
- RESTAURANT
- MEN SALOON
- GUEST ROOMS
Approval








